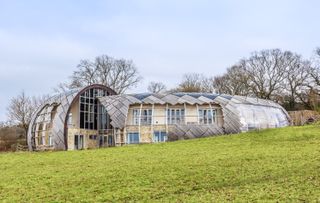Take a tour of this £1.95m Fibonacci Spiral home inspired by an ammonite fossil
The off-grid eco home's design is based on an ammonite fossil shell that was discovered on the plot and uses a variety of Devon-inspired materials for its structure

A unique home inspired by a Fibonacci Spiral has been put on sale for £1.95 million.
The home structure is based on an ammonite fossil that was discovered on the site in Blackdown Hills, Devon. The home also featured on Grand Designs in 2017 and was described as, “One of the most ambitious homes ever seen on the show”.
This eco-friendly,self builduses locally sourced material and offers a variety of ideas to those looking to start their own project.
Design inspired by ammonite fossil found on site
The distinctive design for the home was inspired an ammonite fossil found on the seven acre site.
Architect Sadler Brown stated: “The design takes its cue from nature’s golden ratio and the spiral pattern of a fossil found on site.”
Nature’s "golden ratio" is based on the sequence of numbers in the Fibonacci sequence where each number is the sum of the two numbers, for example: 0, 1, 1, 2, 3, 5, 8, 13, 21 etc
The curved Felix fossil shell is nestled on slanted grounds within the Blackdown Hills, which became a designated Area of Outstanding Natural Beauty in 1991.





Structure made from chert and local materials
The five-bedroom home was constructed using chert, a locally sourced stone that is known as a dark, opaque rock.
The roof is crafted from various timber species, which were chosen to blend with the surrounding meadowland landscape.
Curved ceilings and wooden-framed windows were also used as perplanning conditionsfor the home, which was granted planning permission underParagraph 80. This means the property was allowed due to it being of exceptional architectural quality and being in-keeping with the area.






Sunroom which doubles as a solar and heat collector
The homeowners, an engineer and horticulturalist, wanted to create an "off-grid" house, and they've certainly delivered on that promise.
Not only does the house's fossil-inspired curvature catch the eye, but it also boasts a range of eco-friendly features.
Custom-made curvedsolar panelshave been strategically positioned to face west and south, to optimise sunlight absorption and the house's water heating system uses solar thermal technology, and its underfloor heating is powered by aground source heat pump.
Additionally, the sunroom connected to the home functions as both a solar and heat collector.
The 4,470 square foot home islisted for sale for £1.95 million.
Get the Homebuilding & Renovating Newsletter
Bring your dream home to life with expert advice, how-to guides and design inspiration, direct to your inbox.

News Editor Joseph has previously written for Today’s Media and Chambers & Partners, focusing on news for conveyancers and industry professionals. Joseph has just started his own self build project, building his own home on his family’s farm with planning permission for a timber frame, three-bedroom house in a one-acre field. The foundation work has already begun and he hopes to have the home built in the next year. Prior to this he renovated his family's home as well as doing several DIY projects, including installing a shower, building sheds, and livestock fences and shelters for the farm’s animals. Outside of homebuilding, Joseph loves rugby and has written for Rugby World, the world’s largest rugby magazine.
Most Popular



Bring your dream home to life with expert advice, how-to guides and design inspiration, direct to your inbox.
Thank you for signing up to Homebuilding. You will receive a verification email shortly.
There was a problem. Please refresh the page and try again.