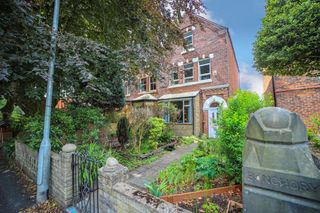Rick Astley's former childhood home has gone on sale for £360,000
The pop star grew up in the village of Newton-le-Willows but his modest former family home is now up for sale

The five-bedroom childhood home of beloved pop icon Rick Astley has gone on sale for £360,000.
The three-floor former home of the 57-year-old, best known for mega-hitNever Gonna Give You Up, which topped the charts in the UK for five weeks, is in the village of Newton-le-Willows in Merseyside.
It features five double bedrooms, two of them en suites, two large reception rooms, and a spacious living space, which he shared with his two older brothers and an elder sister.
While it is in good shape, a property like this might be a good investment if you are thinking ofrenovating a house.
Astley 'didn't want to give it up or desert it'
Despite growing up in the house, Astley is not the current owner of the property and so the decision to sell (this time) was not his.
The property is being advertised viaTHINK Propertyestate agents and one cheeky spokesperson for THINK said: "The former owner of this house definitely didn't want to give it up or desert it. It's a five-bedroom, end terrace property, it's a great size inside."
Astley now lives in plush Molesey, Surrey, with his wife Lene Bausager.





Home has five double-sized bedrooms
The home boasts high ceilings and large windows throughout the home as well as five bedrooms.
The many bedrooms are believed to have been needed for Astley, his two older brothers and his sister. Each of the bedrooms are double-bed-sized with three of them being on the first floor and two on the second.
也有添加另一个反渗透的可能性om in the loft space for any buyers keen to carry out aloft conversion.





Kitchen was redesigned in 2011
Fitted in 2011, the kitchen comprises of wooden wall and base units with an accompanying laminate worktop, double stainless steel sink, and a tiled splashback.
The fridge freezer, dishwasher, gas oven, and hob are included, and there is built-in storage in the utility room to provide extra space.



Property comes with large garage to the rear too
The property also boasts a spaciousgarage designwith lighting, sockets, and plumbing with access via a shared and gated driveway.
The rear garden is west-facing and gets the sun most of the day and evening. It comprises a paved seating area with a grass lawn accompanied by some mature shrubbery.
THINK stated: "This exceptional residence boasts an array of desirable features, including a double garage conveniently positioned at the rear for hassle-free parking."


Get the Homebuilding & Renovating Newsletter
Bring your dream home to life with expert advice, how-to guides and design inspiration, direct to your inbox.
Sam is based in Coventry and has been a news reporter for nearly 20 years. His work has featured in the Mirror, The Sun, MailOnline, the Independent, and news outlets throughout the world. As a copywriter, he has written for clients as diverse as Saint-Gobain, Michelin, Halfords Autocentre, Great British Heating, and Irwin Industrial Tools. During the pandemic, he converted a van into a mini-camper and is currently planning to convert his shed into an office and Star Wars shrine.
Bring your dream home to life with expert advice, how-to guides and design inspiration, direct to your inbox.
Thank you for signing up to Homebuilding. You will receive a verification email shortly.
There was a problem. Please refresh the page and try again.
