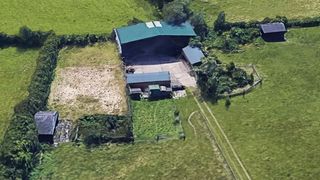Local council tries to block barn conversion and circumvent Class Q planning exemption by calling it a 'rebuild'
Council warns the decision could cause “every ramshackle tin shed in the countryside” to gain planning after government intervenes to grant the application

A local council has tried to prevent a barn being turned into a home under the Class Q planning clause by claiming it would be a "rebuild" rather than a conversion .
Erewash Borough Council, in Derbyshire, rejectedplanning permissionclaiming it did not meet the conditions for a Class Q application because the barn was steel frame and didn't have a front.
However, the decision was appealed and overturned by a government planning inspector who ruled the project qualified as it was a "conversion" rather than a "rebuild" since the frame would be retained, and consequently recommended its approval.
What is 'Class Q'?
Class Qis a Permitted Development type that allows agricultural buildings to be converted into residential use providing they meet certainplanning conditions.
Class Q of theGeneral Permitted Development (England) Order 2015gives farmers and landowners the opportunity to build up to five homes per agricultural unit.
Criteria includes if the building was used for agricultural use for 10 years and if the building does not exceed the dimensions of the previous building.
Owner applied under Class Q clause
The owner of the farm in Dale Abbey, Derbyshire, applied for planning permission under the Class Q clause in their planning application last year.
Michelle Selby submitted plans for the barn to include internal block walls alongside the existing wall cladding and the cavity also insulated as well as the roof.
A new concrete floor would also be installed and internal stud walls with windows would be created for the internal rooms with and a staircase to the first floor are also in the plans.
The barn as it currently stood consisted of a steel frame with metal sheets on three sides and lacked a floor and the area in question is in a Green Belt andConservation area.
Planning rejected due to poor structure
Last August, Erewash Borough Council had dismissed the plans put forward by Selby, asserting that the structure lacked the necessary qualities to be considered suitable for conversion.
The council has been trying to limit the number of agricultural buildings being converted into permanent residences using specific Class Q planning applications.
Steve Birkinshaw, the council's planning chief, previously expressed that decisions made by government planning inspectors could pave the way for "every ramshackle tin shed in the countryside" to be transformed into homes.
The borough council's planners argued that if a building required the removal and replacement of all four walls, the roof, and the floor, it should be classified as a rebuild rather than a conversion, and soplanning permission was refused.
Birkinshaw said: “Officers considered that the lack of a wall along the whole of one side of the building was a material factor, and indicated that the building was not capable of change of use to a dwelling without substantial construction works.
“Officers considered that these construction works would exceed the permitted development rights granted under Class Q(A), and so refused approval.”
Government intervention overturns council's decision
The decision from the council was overturned by a government planning inspector who stated the barn frame located in the protected Derbyshire Green Belt could be transformed into a house.
克里威廉姆斯,规划督察任命的the Government, overturned the rejected plans to convert a barn in Dale Abbey into a residential property as she disagreed with the council's assessment that the barn was not sufficiently sturdy.
Williams also ruled the project was a "conversion" rather than a "rebuild" since the frame would be retained, and consequently recommended its approval. She added: “The building must be capable of conversion to residential use without operations that would amount either to complete or substantial re-building of the pre-existing structure or, in effect, the creation of a new building.
“There were no significant or obvious defects to these or the single skin external wall and roof cladding which were clearly supported by and affixed to the internal frame. Whilst the building had a simple and utilitarian appearance, it is not insubstantial.
“Based on the evidence provided and my observations, I am satisfied therefore that the structural integrity of the building is sound and would form an integral part and thus it would be capable of functioning as a dwelling.”
Get the Homebuilding & Renovating Newsletter
Bring your dream home to life with expert advice, how-to guides and design inspiration, direct to your inbox.

News Editor Joseph has previously written for Today’s Media and Chambers & Partners, focusing on news for conveyancers and industry professionals. Joseph has just started his own self build project, building his own home on his family’s farm with planning permission for a timber frame, three-bedroom house in a one-acre field. The foundation work has already begun and he hopes to have the home built in the next year. Prior to this he renovated his family's home as well as doing several DIY projects, including installing a shower, building sheds, and livestock fences and shelters for the farm’s animals. Outside of homebuilding, Joseph loves rugby and has written for Rugby World, the world’s largest rugby magazine.
Most Popular


BySam Webb
Bring your dream home to life with expert advice, how-to guides and design inspiration, direct to your inbox.
Thank you for signing up to Homebuilding. You will receive a verification email shortly.
There was a problem. Please refresh the page and try again.