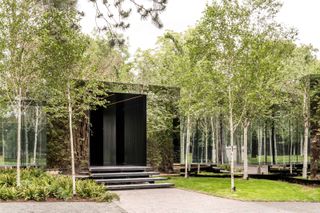How this ‘invisible’ self build uses mirrors to disappear into surrounding woodland
The Invisible House self build that uses unique architecture to give it its unusual appearance, and we take a look at the property's other noteworthy features

An 'invisible' house that uses mirrors to blend itself into its woodland setting in Warwickshire has gone on sale for £2 million.
家,也称为“看不见的房子”是一个self buildthat uses glass panels to give the home its unique appearance.
The interior of the home meanwhile uses black and white contrasts throughout the halls and separate pavilions. Here, we take a good look inside.
Smoked mirror glass for its 'invisible' appearance
The Invisible House has all the typical features you'd expect in a home, but each feature is in a separate pavilion, and they're connected by see-through walkwaysto bring the outside into the home.
The outside walls have smoke- mirrored glass panels with a slim three-millimetre gap between them while floating steps form the entrance.
The pavilions also appear as if they are hanging in the air with them being supported by a central core with pilings. This is where the foundation of the home is lifted from the ground using thin pieces of steel that take the weight and transfer it to the ground below.
Designer and owner of the Invisible House, Steve Smith, stated: “Mirrored façades provide a captivating backdrop for sunlight filtering through the canopies.”


A dark grey corridor welcomes you inside
There's a mirrored door that opens into the lobby and glass walkways guide the way to the living areas and to the bedroom pavilions.
These spaces all face the landscaped garden, and every room offers views of the woods with electric blinds being installed throughout to provide further privacy.
The entrance hall has a black resin floor, dark louvred walls (walls with angled blades between them of varying length), and a rear wall made entirely of glass.
The ceiling has three strips of light that direct your gaze to one of the mature trees in the middle of the garden.


White rooms contrast with the dark corridors
In contrast to the dark grey corridors and dark exterior to the property, the bedrooms, bathrooms, living rooms and kitchen are bright white.
The kitchen is entirely white, bar the blackinduction hoband dining table. It features a white worktop along the back wall with a tall, mirroredsplashbackas well as a discreet TV point and recessed LED strips line the ceiling.


From the kitchen and dining room, a door leads to a short glass corridor that takes you to the white living room.
This room has three floor-to-ceilingsliding patio doorsthat look out into the garden and again recessed LEDs in the ceiling highlight the connection to the outdoor space.
The master bedroom has a floating bed to again give a feel of floating in the house adding to the floating doorsteps and pilings supporting the house.
The bedroom also has a walk-in wardrobe, a dressing area nearby connected to the room and the walls provide some greatwall panelling ideas.


浴室包括一位佤联军lk-in shower, a large freestanding bath and his and her sinks.
The house is heated throughout with anunderfloor heatingsystem.
The house is for sale onThe Modern Housefor £2 million.


Get the Homebuilding & Renovating Newsletter
Bring your dream home to life with expert advice, how-to guides and design inspiration, direct to your inbox.

News Editor Joseph has previously written for Today’s Media and Chambers & Partners, focusing on news for conveyancers and industry professionals. Joseph has just started his own self build project, building his own home on his family’s farm with planning permission for a timber frame, three-bedroom house in a one-acre field. The foundation work has already begun and he hopes to have the home built in the next year. Prior to this he renovated his family's home as well as doing several DIY projects, including installing a shower, building sheds, and livestock fences and shelters for the farm’s animals. Outside of homebuilding, Joseph loves rugby and has written for Rugby World, the world’s largest rugby magazine.
Most Popular




BySam Webb