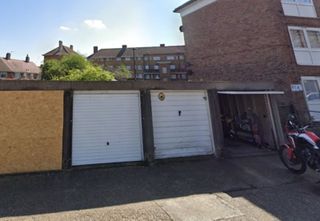How this disused garage was transformed using YouTube tutorials for £210,000
A couple's dream to live in London came true after four years of working to turn this garage into an amazing self build, which you can actually go see at the London Open House Festival

Kenny Orellana, an architect, undertook the task of transforming this garage into an eco-friendly home as he could not afford the house prices in London.
Using YouTube and DIY tutorials, Kenny and his partner, Camille, acquired the knowledge and skills needed to make theirself buildhome.
Their home in East Ham is featured as part of the Open House Festival, taking place from September 6th to 17th, offering an opportunity for the public to explore a diverse array of open properties to seek inspiration.
Couple self built after buying £42k disused garage
The couple wanted to own a house in London but couldn't afford the London prices so decided the only way they could do it was to build it themselves.
The couple spent £42,000 buying the land in 2016, which used to house a disused garage, and then spent four years building their London home.
Kenny says: "You don't need to be an architect to do what we did. I guess it is all about trying to learn. We're not trained carpenters or wood-makers or whatever.
"The way how we mastered and learnt was by using a lot of YouTube tutorials, and it took us a long time to do it, but it cost us £210,000 to do the house, which is much cheaper than buying a house of a similar quality and size in London."
Three-storey home with a green roof and wall
Despite being in London, the couple wanted to be close to nature so they designed their home with this in mind,
With a footprint of only 42 square metres, the self build has basement, ground and first floor levels to make the most of what was an otherwise redundant site.
Kenny explained: "We did it because we wanted to own a house in London. And house prices are very expensive and this was probably our only opportunity to own a house."
Agreen roof, green wall and landscaped garden was an important feature for the couple, to "give nature an opportunity to regenerate" and adapt and grow in tandem with the lives of the occupants inside the home.
Take a look inside the self build in person
The house is featured on theOpen House Festival in London, which means you cango and visit the property in person to see how this couple completed their build.
Kenny explained: "Open House gives you the opportunity to present your house because it then allows people to see something they otherwise would not be able to see.
"It's not about being perfect, its not about having a showroom display. It's about people who care for something and they want to share it with other people."
在伦敦开放的房子是什么节日吗?
TheOpen House Festivaloffers a unique opportunity to explore some of the city's most captivating architectural spaces.
这两个-week celebration has guided tours that will require advance reservations, although for drop-in visits, it's a matter of first-come, first-serve. If you're thinking of going be aware that there could be maximum capacity restrictions in effect at any given time.
The event is completely free, but will only continue running until the 17th of September.
Get the Homebuilding & Renovating Newsletter
Bring your dream home to life with expert advice, how-to guides and design inspiration, direct to your inbox.

News Editor Joseph has previously written for Today’s Media and Chambers & Partners, focusing on news for conveyancers and industry professionals. Joseph has just started his own self build project, building his own home on his family’s farm with planning permission for a timber frame, three-bedroom house in a one-acre field. The foundation work has already begun and he hopes to have the home built in the next year. Prior to this he renovated his family's home as well as doing several DIY projects, including installing a shower, building sheds, and livestock fences and shelters for the farm’s animals. Outside of homebuilding, Joseph loves rugby and has written for Rugby World, the world’s largest rugby magazine.
Most Popular


Bring your dream home to life with expert advice, how-to guides and design inspiration, direct to your inbox.
Thank you for signing up to Homebuilding. You will receive a verification email shortly.
There was a problem. Please refresh the page and try again.