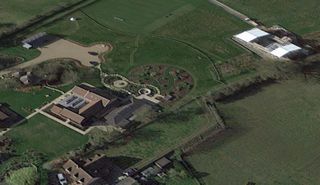Ed Sheeran builds his own chapel with underground crypt 'as part of Sheeranville'
The singer has had plans to create a private chapel on his Suffolk estate approved, which he says he plans to use for social gatherings and religious ceremonies for "people from around the world"

Singer Ed Sheeran has had his own private chapel built on his vast estate in east Suffolk — complete with its own ‘burial chamber’.
Work started more than 19 months ago and planning documents show it features a 9ft by 6ft ‘crypt’ beneath the flint-walled boat-shaped structure, which is in the grounds of his sprawling home near Framlingham, Suffolk.
The documents describe the chapel as an “ancillary building to Wynneys Hall to be used by the owners and their guests for non-denominational private contemplation and prayer”.
And if you’re thinking of undertaking an ambitious project yourself, check out our guide to all thingsself build.
Planning was approved for 25ft tall, round tower
The 65ft long chapel is located on the site – dubbed ‘Sheeranville’ by locals – and boasts a round 25ft tower, a spiral staircase, stained glass windows, and can host around 24 people.
Sheeran, 32, who lives with his wife Cherry and their two children, initially soughtplanning permissionfor a larger structure but that was declined by East Suffolk Council after some neighbours objected on the grounds there are enough churches in the area and soplanning permission was refused.
The star then made a fresh application in 2019 for a smaller project, which was given the green light by planners.
Chapel to be used for 'christenings, marriages and social gatherings'
The planning documents stated the reason why Sheeran wanted the chapel, claiming it would be used for a variety of religious ceremonies, as well as a social setting for others.
A design statement read: “It would address an important need for a private place of retreat for contemplation and prayer, for celebration of key life and family milestones, family and social gatherings, marriages, christenings, and so forth.”
It added: “The applicant has… guests and visiting colleagues at (the property), people from around the world.
“Many of these people are from many countries, faiths and customs, including for example the USA, Ireland, Ghana, Nigeria, Asia and Australia.
“Thus, the applicant seeks to provide a space in which he, his family and these different people can retreat for contemplation, prayer and relaxation, to meet celebrate and meditate in peace and safety from disturbance, when they visit.”
9ft by 6ft underground burial crypt also given go ahead
The singer was also given permission to add a 9ft by 6ft burial crypt underneath the chapel.
East Suffolk Council said: “It is noted that the revised plans include an area identified as ‘burial zone’.
“While this was not included within the original permission, it is considered that the creation of any ‘void’ beneath the building could have been created through the formation of the foundations for the building, without resulting in a separate engineering operation, and any penetration through the existing slab floor after construction would not be considered development.”

Planning granted despite opposition from locals
第一个应用程序被拒绝用于各种意图ons, including the fact Sheeran’s home is a modern dwelling and not an estate incorporating a ‘chapel’-type building and unsatisfactory landscape and visual impacts – primarily as a result of the proposed Saxon-style round tower.
They added that the existing planting would take up to 30 years to form an effective screen and the plan would require exterior lighting over a significant distance, causing light pollution to an area with an agricultural character.
Planning officers also said the proposal would create the impression of a second village church, a complaint made by locals who opposed the development.
The revised proposal was approved because the design of the structure was considered to be acceptable and would not dominate the area.
The council stated: “It has been stated by the applicant that the use of the building is to be for private functions only and will not be made for public use.
“As it is within the amenity space of the host dwelling. It is considered to be for domestic use and therefore will not have a commercial use.”
For those curious, Homebuilding and Renovating has an extensive guide onhow to get planning approvaland oursecrets to ensure planning success.
Get the Homebuilding & Renovating Newsletter
Bring your dream home to life with expert advice, how-to guides and design inspiration, direct to your inbox.
Sam is based in Coventry and has been a news reporter for nearly 20 years. His work has featured in the Mirror, The Sun, MailOnline, the Independent, and news outlets throughout the world. As a copywriter, he has written for clients as diverse as Saint-Gobain, Michelin, Halfords Autocentre, Great British Heating, and Irwin Industrial Tools. During the pandemic, he converted a van into a mini-camper and is currently planning to convert his shed into an office and Star Wars shrine.
Bring your dream home to life with expert advice, how-to guides and design inspiration, direct to your inbox.
Thank you for signing up to Homebuilding. You will receive a verification email shortly.
There was a problem. Please refresh the page and try again.

