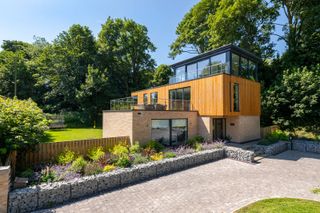Step inside a contemporary eco-friendly home built on the site of an old quarry, on sale for £1m
The contemporary Lincolnshire self build was described by its owner as "like being at Center Parcs" and includes a stunning rooftop lounge with 360-degree glass walls

A Lincolnshire self build on the site of an old quarry has gone onto the market for £1million.
The 'Glasshouse' is a four-bedroom home in Upgate, Louth, which uses a Mechanical Ventilation and Heat Recovery system (MVHR) as well as other eco-friendly features to provide an example of a contemporaryself-buildhome.
The home was built by housing developer Alex Holdsworth, 40 – who has lived at the property for the last two years and who described the house as "like being at Center Parcs". Take a tour through the house and its features with us.
A 'perfect contemporary family' home
The Glasshouse combines construction materials like Siberian larch timber cladding, buff brickwork, and floor-to-ceiling windows and doors.
It uses features such as a cantilevered first floor with outdoor seating and entertainment space, as well as a second floor with 360-degree glass walls and a balcony, from which the home gets its name.
Alex Holdsworth stated: "The setting and views are stunning, you can see so much and look out onto everything in the area.
"Louth is a very nice place with good schools and plenty to do, it's a very good town and the surrounding beauty makes it perfect for a contemporary family."



MVHR and solar panels help the home gain a 'B' EPC rating
An 'Airflow'MVHRsystem provides fresh air throughout the house by using bathroom and kitchen extractors.
It also recovers heat from the home to warm incoming air, contributing to the home's 'B'EPCrating, along with the assistance of photovoltaicsolar panelsandunderfloor heatingreducing energy bills.

White theme running throughout the home's features
The home's four bedrooms includes two en suites, with the master bedroom also including a dressing room.
The kitchen-diner includes a white marble kitchen island and leads onto the balcony area. The bathroom continues the white marble theme with white marbled walls and flooring.



Block-paved drive and triple garage with inbuilt gym
属性特征融入了花园hillside of the former quarry, offering an example ofhow to build on a sloping site.
Large trees at the back overhang the rear of the house, whilst a wide, block-paved driveway leads to the triple garage, which includes a gym, and the drive is bordered by raised gardens, enclosed withgabion walls.
The home has been listed at a guide price of £1million by estate agentsRobert Bell & Company.


Get the Homebuilding & Renovating Newsletter
Bring your dream home to life with expert advice, how-to guides and design inspiration, direct to your inbox.

News Editor Joseph has previously written for Today’s Media and Chambers & Partners, focusing on news for conveyancers and industry professionals. Joseph has just started his own self build project, building his own home on his family’s farm with planning permission for a timber frame, three-bedroom house in a one-acre field. The foundation work has already begun and he hopes to have the home built in the next year. Prior to this he renovated his family's home as well as doing several DIY projects, including installing a shower, building sheds, and livestock fences and shelters for the farm’s animals. Outside of homebuilding, Joseph loves rugby and has written for Rugby World, the world’s largest rugby magazine.
Bring your dream home to life with expert advice, how-to guides and design inspiration, direct to your inbox.
Thank you for signing up to Homebuilding. You will receive a verification email shortly.
There was a problem. Please refresh the page and try again.