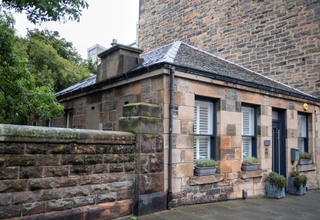Abandoned train station filled with squatters transformed into family home
The building was left empty for a decade until the family renovated it into a three-storey home, but it still pays homage to its unique history with eclectic features

A family in Scotland has renovated a former train station into a family home.
The aptly named 'Old Train House', located in Edinburgh, was renovated by civil servant Christina and her husband Ben Blundell after they bought the property, which had been abandoned for nearly a decade.
The finished home features in episode one of the BBC showScotland's Home of the Yearafter being entered into the East category and is currently a finalist.
Station renovated after being used by squatters
The former train station was renovated by Christina, 38, and her husband Ben, 42, a NHS physio. The pair also have a 5 year old daughter Vesper and dog called Watson.
The family spent £40,000 and around 6 months装修房子into a Victorian style property after the abandoned building was used by squatters.
Christina details how the house was full of syringes and broken glass that needed to be removed before work could begin, but said she "never had any second thoughts" about the renovation after seeing the home's potential.
She also stated that when the house was bought, there was barely any fencing in the garden and no back door so the family had to make one by nailing large pieces of wood to prevent the squatters returning.
Lounge used to be station's ticket office
On their renovation journey, the family discovered the building's history, like how their lounge used to be the station's ticket office.
Since then the lounge-diner has had herringbone flooring installed and decorated with second-hand furniture and pictures on the wall.



Master bedroom was the passenger waiting room
The couple also discovered that their new master bedroom used to be the waiting room for passengers.
Nowadays the bedroom has been transformed using second hand furniture and also features ahalf wall panelledback wall behind the bed, wall cabinets and other eclectic quirks.

Sustainability at heart of project with upcycled pieces
The home shows off many sustainable features as Christina and Ben bought many sustainable second hand pieces, such as paintings and old furniture, which the couple littered throughout the property.
Plants also feature throughout to liven up the old property and newer features, such as the porcelain tiled bathroom with awalk in shower, give the home a modern twist.
To complement the overall aesthetic of the home, a drinks cabinet with a upcycled Victorian flair has also put into the lounge. The house shows how almost anything can be turned into a home and shows how you canrenovate on a budget.



Get the Homebuilding & Renovating Newsletter
Bring your dream home to life with expert advice, how-to guides and design inspiration, direct to your inbox.

News Editor Joseph has previously written for Today’s Media and Chambers & Partners, focusing on news for conveyancers and industry professionals. Joseph has just started his own self build project, building his own home on his family’s farm with planning permission for a timber frame, three-bedroom house in a one-acre field. The foundation work has already begun and he hopes to have the home built in the next year. Prior to this he renovated his family's home as well as doing several DIY projects, including installing a shower, building sheds, and livestock fences and shelters for the farm’s animals. Outside of homebuilding, Joseph loves rugby and has written for Rugby World, the world’s largest rugby magazine.
Bring your dream home to life with expert advice, how-to guides and design inspiration, direct to your inbox.
Thank you for signing up to Homebuilding. You will receive a verification email shortly.
There was a problem. Please refresh the page and try again.