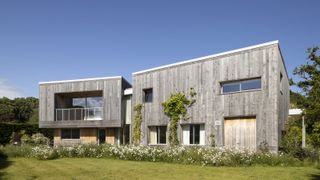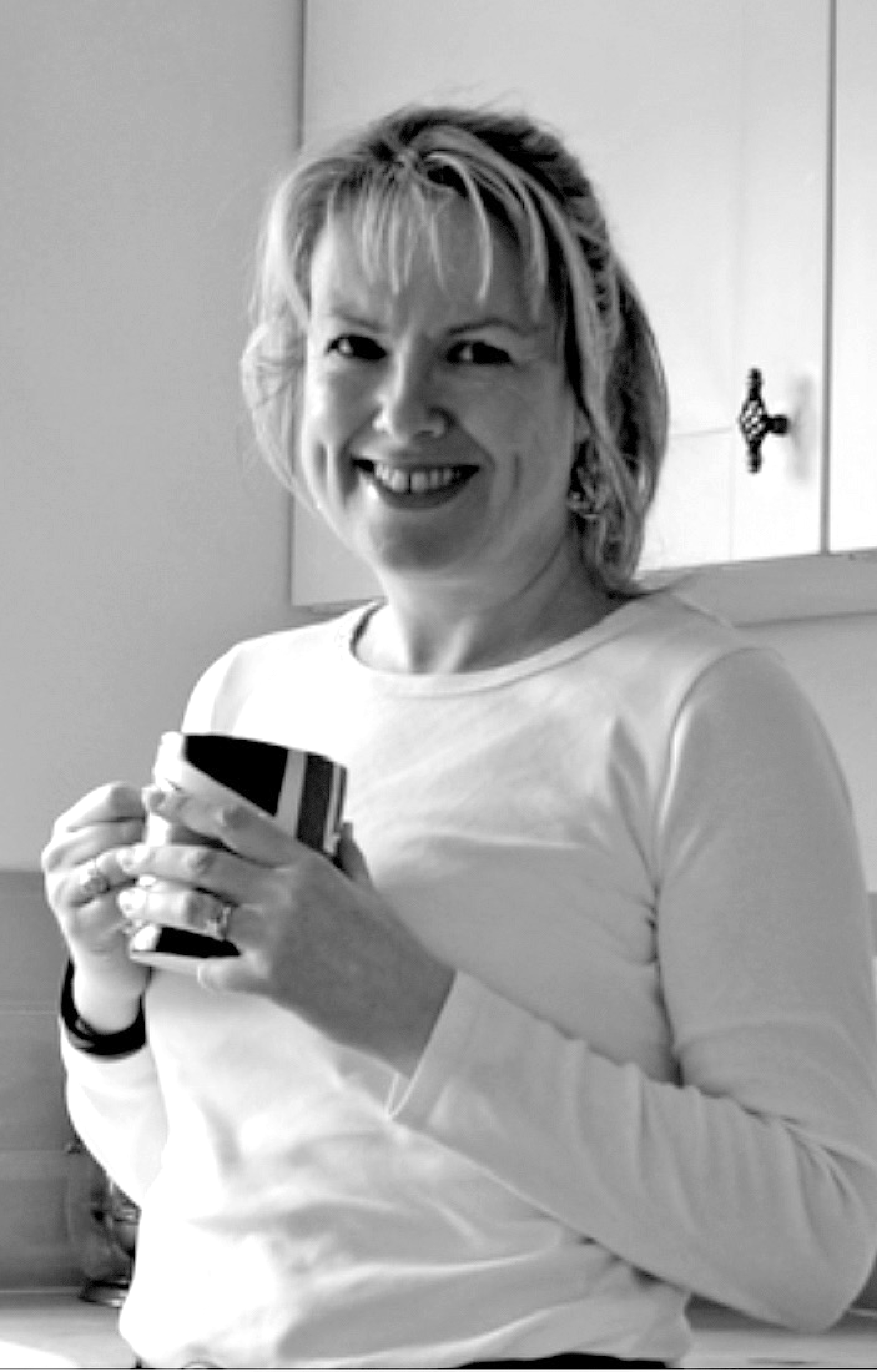Take a look inside this stunning off-grid home inspired by nature
Catja de Haas' flexible, sustainable, all-electric home near the sea generates all the power it consumes in the summer months

When Catja and her husband Philip decided to move out of London with their three children, West Sussex seemed to offer everything they were looking for. Catja found an ideal plot of 1.5 hectares, half of which is woodland, and located just a short walk to the sea.
The plot already had a property on it, but Catja discovered it was badly built, uninsulated, and so poorly set on the site that it didn’t connect to that fabulous garden. “We bought it with the idea of refurbishing it,” says Catja. “I’m not a great fan of knocking properties down, but it was more environmentally friendly to demolish it,self buildand recycle as much as we could. The bricks were used as hardcore on site.”



The design
Inspired by three years of living in Japan, Catja, who owns anarchitectural practice, designed a home that celebrates her passion for sustainability and explores different ways of using space. Drawing on the Modernist tradition, Catja connected the two main wings of the home with a third, single-storey wing.
This is wrapped in glass and provides a direct connection to the garden. This 'twisted volume' design makes the most of the garden and keeps the view from the first floor over the harbour.
Turning to the interiors, Catja asked herself: “Could we get one space to do many things, whether that is DIY or a concert for 50 people?” The answer was yes, thanks to a clever ‘broken plan’ layout downstairs, using sliding panels and flexible storage on wheels, which also doubles as seating.


A greener way of living
When it came to building a sustainable home, Catja took a ‘fabric first’ approach. Crucially, the home is insulated to Passivhaus standards but is not certified, as there is too much glazing.
Catja also chose to clad in local oak and specify a green roof. As well as absorbing CO2, heat from the sun and up to 70% of the water that falls on it, thegreen roofalso replaces the ecology that the new home stands on and offers a degree of insulation.
Catja’s structural engineer suggested that she build using CLT (cross laminated timber), a sturdy material that Catja was familiar with. CLT is made from large wooden panels, consisting of thin strips of wood, laid crossways and glued.
The advantages of CLT include the speed the main structure is erected and the level of insulation achieved. Insulation is attached to the exterior of the building using battens and can be finished in any lightweight skin, such as timber or render.
“We wanted it to be pre-fabricated and have [the build] on site for as short a time as possible,” says Catja. “The house was erected in just two weeks and seeing the CLT go up was the best moment.”




Catja also opted for both mechanical (MVHR) and natural ventilation, an air source heat pump andsolar panels. “We only have electricity and in summer we are entirely off-grid,” says Catja. “The MVHR is not as noisy as people say, but it is essential to get a good engineer to specify it, as it needs to be the right size, so it doesn’t run on full power.”
Now the home is completed, and both the family and the landscaping are settled in, how does Catja feel about her project? “Now it’s completed, it has had a huge impact on our lives, and I am excited about how the space has been used in so many ways,” she says. “Wherever you sit in the house, you can always see the garden, the grass roof, the trees. The whole building is opened up to the light.”
Get the Homebuilding & Renovating Newsletter
Bring your dream home to life with expert advice, how-to guides and design inspiration, direct to your inbox.

亚历山德拉•普拉特与20多家记者years experience, who has written for a number of self build titles. She has interviewed countless architects and self builders.
She is also a serial renovator and has been overhauling properties for over 15 years, and has built her way up the property ladder by undertaking DIY, living on site and project managing her own renovation and self build projects.
Most Popular

Bring your dream home to life with expert advice, how-to guides and design inspiration, direct to your inbox.
Thank you for signing up to Homebuilding. You will receive a verification email shortly.
There was a problem. Please refresh the page and try again.