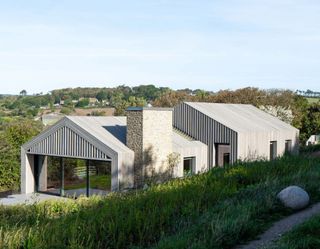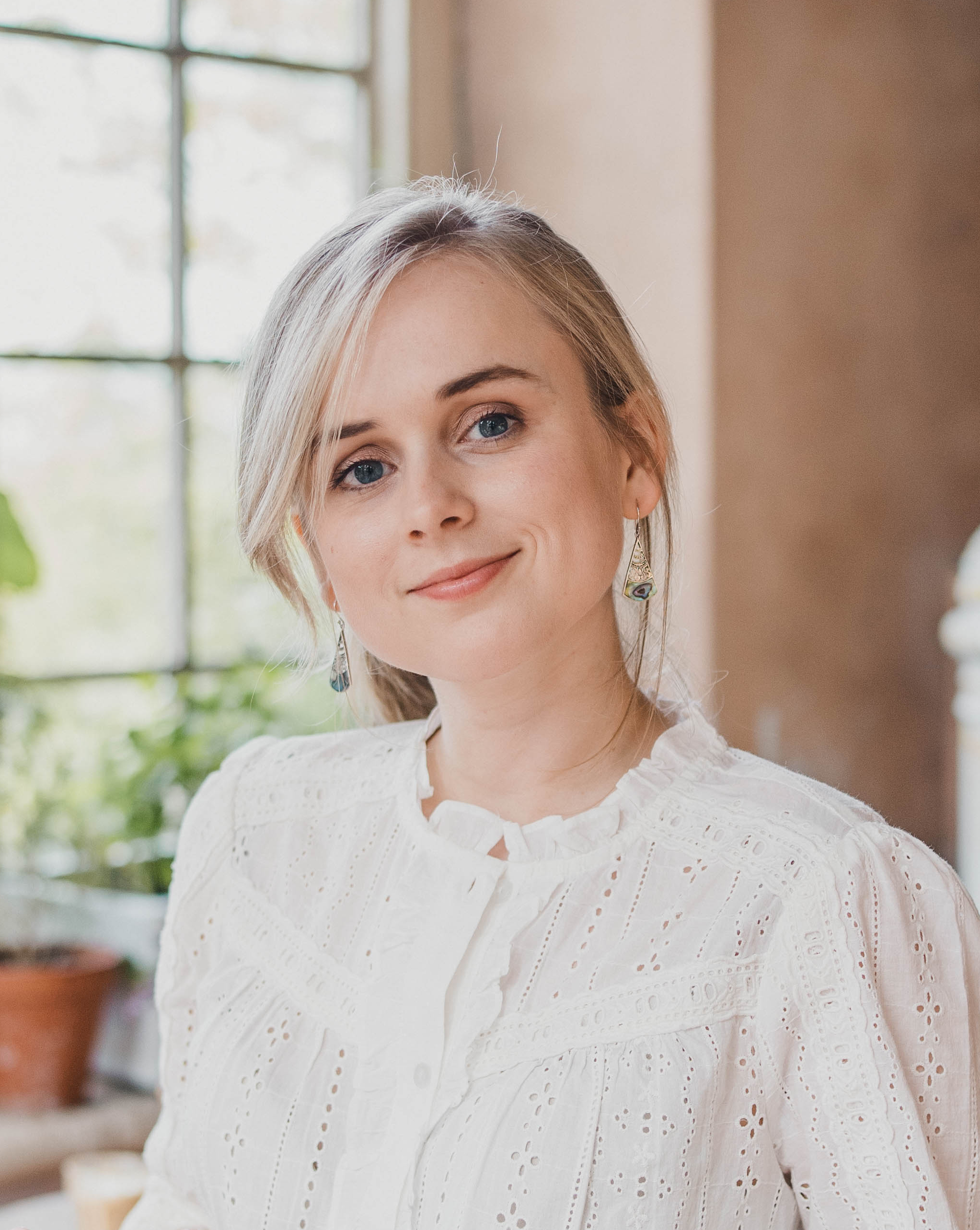This sustainable modern barn blends into the landscape to maximise its 360 views
This timber-wrapped coastal home, designed by Coffey Architects, is made of three linear stacked volumes and boasts panoramic views over the Jurassic Coast World Heritage Site

It's hard to believe that this sustainable timber-wrapped property was once a crumbling 3-bedroom house that failed to maximise its enviable coastal views. But thanks to the creative minds at Coffey Architects, this once-dilapidated home was given the new lease of life it yearned for.
With clever use oftimber-claddingand sustainable building practises, the house has undergone a radical transformation from a lacklustre house into a vibrant contemporary home.
Keep reading to discover how Coffey Architects replaced the existing structure with a moderneco-housethat blends harmoniously with its surroundings and captures some of the best views in England.
Modern Barn blends into the landscape

When the owners of Modern Barn approachedCoffey Architects, they had a crystal-clear vision for their dream family home. Beyond the basic need for separate living, study, and sleeping spaces, they yearned to maximise the incredible views of theircoastal houseand capture the lush rolling hills that surrounded it.
To make this dream a reality, Coffey elected to replace the existing dwelling with a cluster of three pitched volumes, each sitting atop a foundational plinth crafted from local Blue Lias stone.
Each of these single-storey elements has been deliberately staggered behind one another to lessen the visual impact of the property and preserve the scale and character of the previous structure.
The new home is oriented around its 360 views



The new home spans 1.8 acres and includes three bedrooms, two bathrooms, a study, and a spacious living/kitchen/dining area. What's more, the internal layout of the house has been thoughtfully designed around the property's panoramic views. Rooms are linked in a linear formation, seamlessly connected via a central corridor. Expansive terraces grace the east and south elevations of the building, effortlessly blurring the boundaries between indoor and outdoor living.
The house is timber-clad inside and out



Both externally and internally, this house has been beautifully wrapped in warm timber. On the outside, the naturally greyed cladding cleverly conceals the guttering, creating a sharp and seamless profile. Additionally, larch batons have been employed to craft a crisp and inviting linear facade.
Coffey elected to use oak for theinternal timber cladding, to hold the warmth of the coastal light and provide ample gallery wall space for the homeowners’ to showcase their vibrant print collection.
Sustainability lays at the core of the design


Withpassivhausprinciples in mind, Coffey ensured that the home embraced sunlight when needed and provided protection when not. South-facing glazing maximises solar gain, while solar shading and well-placed windows facilitate excellent cross-ventilation.
"This is our house - it reflects us and our personalities,” the homeowner proudly declares. “The light and the way it runs through are incredible. It’s like a slickly wrapped parcel, and everywhere you look out, you see green and blue – it's absolutely wonderful!"
Thisshowstopping eco homestands as a testament to the vision shared by the homeowners and their chosen architects. Modern Barn proves that it's possible to build a house that sits in harmony with nature, maximising coastal and country views rather than contending with them.
Get the Homebuilding & Renovating Newsletter
Bring your dream home to life with expert advice, how-to guides and design inspiration, direct to your inbox.

Gabriella is Homebuilding & Renovating's Assistant Editor. She is a DIY enthusiast and a lover of all things interior design. She’s spent the past decade crafting copy for regional publications, award-winning architects, and leading UK homeware brands.
She has a particular passion for historic buildings and listed properties, and she is currently in the process of renovating a Grade II-listed Victorian coach house in the West Country. At Homebuilding & Renovating Magazine, Gabriella is responsible for curating the magazine's home case studies and regularly contributes to the Homebuilding website.
Most Popular

