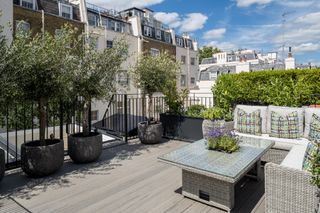Step inside this Georgian mews house renovation in Belgravia — with its own cocktail bar!
Discover how this non-descript Georgian mews house in central London was transformed into a luxurious home with a captivating roof terrace

Looking at it now, it’s hard to believe that this beautiful Georgian mews house was only recently in dire need of renovation. Situated in the sought-after Belgravia conservation area, the property had suffered from a bland 1990s magnolia redecoration, which caused it to lose all its Georgian splendour.
Its new owner – a leading light in the finance world and a keen art collector – purchased the house with an aim to bring it back to its former glory. The house had good bones but lacked personality, so she enlisted Architects Studio Bua and interior designer Eliská Design to help.
With their knowledge ofhow to renovate a house, they transformed the nondescript property into a luxurious home fit for elegant living and entertaining. Keep reading to take a look inside.
Making more space by flipping the layout around




Initially devoid of character and outdoor space, the mews house presented a unique challenge forStudio BuaandEliská Design. The original layout was uninspiring to say the least, presenting a bedroom and bathroom on the ground floor, with the kitchen above.
A decision was made to flip this scheme on its head. By relocating the kitchen and dining area to the ground floor and adding a coveted roof terrace for al fresco entertaining, they successfully restored the property’s charm and functionality.
Mark Smyth, Studio Bau co-founder, explains the reasons behind these changes, “When our client purchased the house, all the living accommodation was squeezed into the first floor, with bedrooms above and below. These cramped living quarters didn't suit our client's needs, so we moved the kitchen and dining to the ground floor, creating a welcoming entrance hall. This freed up the first floor for a generous reception room, a separate study and the all-important cocktail bar!”
Navigating planning to transform its façade

Studio Bau successfully navigated the City of Westminster’s planning process and negotiated a Licence for Alteration with the Grosvenor Estate to secureplanning permissionfor a large roof terrace and façade alterations.
The façade underwent a considerable transformation, including the removal of three sash windows and the installation of French doors with 40cm deep cast-iron Juliet balconies on the middle floor. The front door – which looked far too Victorian – was replaced. Meanwhile, the façade colours, navy on the ground floor and pale blue above, were chosen from Grosvenor Estate’s approved colour scheme.
Planning also dictated that the existing garage couldn’t be changed into habitable space. However, Studio Bau was able to transform this into a multifunctional area that doubles as a private Pilates studio and a covered outdoor entertaining area for rainy days.
A custom-built cocktail bar with dark green joinery




Like manybrilliant home renovationprojects, the house also benefited from a full interior refurbishment. In accordance with the client’s vision the house features a number of bespoke elements, such as a custom-built kitchen, an elegant home office and a dark-lacquered cocktail bar. All the joinery throughout the house has been tailor-made and quality craftsmanship can be seen in every detail. The bar of course is always fully stocked too...
Eliská Sapera, founder of Eliská Design, says, "The inspiration for this interior project was to have a timeless space with a mix of antique and contemporary furniture and artefacts to reflect the client’s taste”.
A sense of 'understated luxury' is echoed in the choice of materials throughout the house, from the beautiful Dover white marble tiles and classic fittings in the master ensuite, to the exquisite lemurian blue kitchen worktops. The ground floor features oversized parquet flooring, which follows the curves of the wall, and period panelling adorns the walls.
Crowned with a roof terrace with urban views

The pièce de résistance of this remarkable renovation has to be the roof terrace. Offering captivating views of Westminster, this new al fresco space provides a much needed outside entertainment area.
Strategic planting offers privacy from neighbours, while the choice of garden furniture mimics the same timeless quality of the home's interiors. A new, sweeping staircase serves the terrace, accessed via a large, automated sliding roof-light that was custom built by Sunsquare.
Get the Homebuilding & Renovating Newsletter
Bring your dream home to life with expert advice, how-to guides and design inspiration, direct to your inbox.

Gabriella is Homebuilding & Renovating's Assistant Editor. An interior design enthusiast and aspiring renovator, she’s spent the past decade crafting copy for regional publications, award-winning architects, and leading UK homeware brands.
She has a particular interest in historic and listed properties, having recently finished her first home renovation project: revitalising an 18th-century coach house in the Blackdown Hills on the Somerset-Devon border. She is now ready to embark on her next big project and is on the lookout for another characterful property to bring back to its former glory.
Bring your dream home to life with expert advice, how-to guides and design inspiration, direct to your inbox.
Thank you for signing up to Homebuilding. You will receive a verification email shortly.
There was a problem. Please refresh the page and try again.