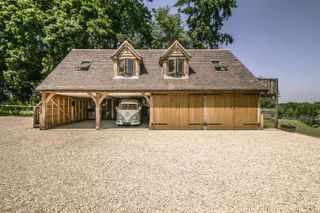Oak Frame Garage Ideas: 8 Ways to Create a Timeless Garage or Carport
These elegant oak frame garage ideas will help you to design the perfect addition to complement a new home or extension

When looking for oak-framed garage ideas, finding self build or extension projects which flawlessly blend elegant design and modern practicality is the perfect first step.
A safe place to park away from the street is usually aplanning conditionfor self builds so achieving a design which perfectly complements the exterior of a house is essential.
(MORE:Self Build: The Complete Guide)
Creating a house from scratch orbuilding an extensionwithoak frameis usually chosen to provide a charming and characterful look – something which doesn’t always spring to mind when thinking about how to secure a family vehicle or store gardening equipment – but adding the wrong design could ruin the aesthetic of the rest of the house.
From garages with rooms above and parking integrated within a house to standalone carports and single-bay additions, we've gathered together our favourite designs, along with top tips to get you on your way.
(MORE:Get a quote for your oak frame garage)
1. An Oak-framed Garage with Room Above

Designing a garage that's suitable for more than one purpose is a great idea for self builds with the plot space available. Whether it's guest accommodation, extra storage or even a smallgarden office, make the most of the allocated area by building taller and more effectively.
The classic bay byBorder Oakis designed to be adapted into different configurations with doors, windows, staircases, internal partitions, upgrades, insulation and logstores, and can accommodate most 4x4 vehicles.
2. Adding a Garage with a Woodstore

Incorporate a sheltered verandah or porch area for gardening tools, storing furniture over winter or a place to put wood for a fire. Not just incredibly practical, this idea can also help any design turn from new property to the quintessential country home.
3. An Oak-framed Garage for Every Need

Adapting designs to your own requirements is a must when given the opportunity to add a new space onto a self build or existing home. Think about the different ways in which a garage or carport could be suited better to your needs, for example:
- storing a large lawn mower or other power tools
- sheltering patio furniture
- creating a potting shed
- acting as a power source for outdoor lighting
- becoming a plant room for an eco home
- caring for vehicles suited to summer weather
Adjusting to a bespoke design can offer solution to all of these functions.
4. Designing an Integrated Garage in an Oak-framed Home

Dealing with an awkward plot directly on the main road meant the homeowners of this house had to include a garage into their design.
Oakwrightsbeautifully and elegantly designed the space to sit alongside the traditional-style elevation while the homeowners were sure to paint in the same colour as the windows and door for a graceful finish.
5. Keep it Simple for Compact Spaces

Where space isn't a virtue on a self build or extension plot, keeping the design of an oak framed garage or carport as clean and fuss-free as possible is a great solution.
6. Complement the Main Oak-framed House

车库不容易在布鲁里溃疡的眼睛t oak framed structures by nature will be a high-quality addition to a home.
This oak framed self build's garage and carport building matches the main house'sroof coveringand cladding design for a seamless transition between domestic and function spaces.
7. Think About Adding Glazing to a Garage

Not all garages are used for actually storing cars so if you want to incorporate a workshop, make sure to consider adequate natural light sources.
If addingdormer windowsto a garage with space above for extra head-height, make sure the design for the roof looks natural or includerooflightsto increase ventilation in places for woodworking or painting.
8. Integrated a Carport into the Main House

This new farmhouse was designed by Border Oak and the layout is separated into two distinct sections. The side where the oak frame is exposed with a render infill is the 'family' zone with space for the living areas and the other, clad in weatherboarding, houses the farm's administrative hub.
(MORE:包层的房子:一切You Need to Know)
The carport was strategically incorporated into the rear of this section with a side entrance meaning the practical space is firmly distinct from the family after hours.
Get the Homebuilding & Renovating Newsletter
Bring your dream home to life with expert advice, how-to guides and design inspiration, direct to your inbox.
Assistant Editor Amy began working for Homebuilding & Renovating in 2018. She has an interest in sustainable building methods and always has her eye on the latest design ideas. Amy has interviewed countless self builders, renovators and extenders about their experiences for Homebuilding & Renovating magazine. She is currently renovating a mid-century home, together with her partner, on a DIY basis, and has recently fitted her own kitchen.
Most Popular

Bring your dream home to life with expert advice, how-to guides and design inspiration, direct to your inbox.
Thank you for signing up to Homebuilding. You will receive a verification email shortly.
There was a problem. Please refresh the page and try again.
