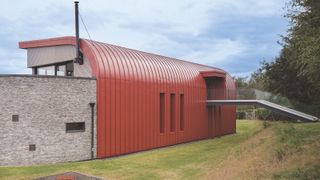Discover tips from this low-energy self build, designed without heating
David and Rosie Reid have self built in Scotland — taking inspiration from Passivhaus designs to create their new low-energy home with striking curved roof

When David and Rosie Reid were looking to build a low-energy home that would make the most of spectacular views in Fife, they were realistic about the scale of the task ahead. “We’d never done this before, so it was excitement and dread at the same time,” says David.
Their dream received a turbo-powered boost when the couple managed to find and purchase a plot in April 2017. This rare find was a rural greenfield site that not only enjoyed spectacular views of the surrounding countryside but already had planning consent for aself buildhome.
Here, the couple explain how they created their new home with striking curved roof.
Setting out a design brief
The couple’s main motivation in terms of their new home was to create a building that would be “sympathetic to the site,” says David. “We’re planning on being here a very long time, so it was important that the house worked for us. We wanted an upside-down house with the mainopen-plan livingareas upstairs, and the private spaces downstairs. Also, we didn’t want a conventional door at ground level — we were keen to create the main entrance on the upper level.
“We also thought, ‘how about building a house without any heating?’,” David continues. “So it had to be as low energy as possible. We wanted to followPassivhausprinciples.”
At this stage the couple began to research architects and eventually found an ideal fit in Glasgow-basedEwan Cameron Architects(opens in new tab)(ECA) during an online search.


Making the most of the views
“Thehouse designwas a very collaborative process,” explains Ewan Cameron. “We began to sketch ideas together. Following this process, we started to produce site plans, floorplans and 3D models for David and Rosie to review and comment on.
"The house as constructed was based on the twelfth iteration of the design following the development of various forms, material studies, site positions, and orientations.
“The building was turned at a very specific angle as we were constantly looking at the sightlines from inside the space towards the hills and loch, to get the best views and daylight.”
Eventually an upside-downeco housedesign emerged, built with a low-energy, fabric-first approach. In terms of accommodation the upper level of the house includes anopen-plan kitchenand pantry, dining area and lounge with external terrace with views to the south and west. A large office space and toilet/shower room also feature on this level.


Creating the curved roof
的一个关键设计features of the couple’s new house is the curved roof. “The finalised design was made up of three key elements: a curved Corten coloured standing seam powder-coated steel roof, a stone-clad base plinth wrapping around the ground floor (overlapped by the metal roof as it drapes down the north elevation) and a composite timber cladding zone, defining the upper floor on the south, east and west elevations,” says Cameron.
“We had considered aCorten steelfinish to the roof to reflect local agricultural buildings; however, practicalities such as residue run-off ruled this out,” he explains. “Internally the curved ceiling provides a unique and bright living space, drawing the eye towards the views.
"The roof shape was also used to create a chapel-like bathroom, with a mirror cut into the wall to accentuate the curve.”
David and Rosie are delighted with the result. “We have concrete floors and a lot of glass upstairs, and what the curved roof does is bring a real softness to the living area.”


A fabric-first approach
The build also proved to be relatively straightforward, with easy site access facilitating construction of theICF(insulated concrete formwork)-built house. The most challenging aspect for the architect was bringing the roof and walls together, making sure that there were no cold bridges. This would involve a lot of detailing to resolve.
"There was a lot of effort that went into the whole project,” Rosie explains. “I’m a perfectionist, and before we embarked on the project we did a lot of research and went to build shows, which gave us an idea of what to look for and help us decide what we did and didn’t want. We spent a lot of time researching and sourcing products and materials.
"We adopted afabric-firstapproach as we wanted to get it right, and took our time choosing the right products, spending hours and hours every night trawling the internet. The whole thing is about value not cost."
Get the Homebuilding & Renovating Newsletter
Bring your dream home to life with expert advice, how-to guides and design inspiration, direct to your inbox.
Caroline Ednie is an experienced homes journalist and editor based in Glasgow. Caroline has written forThe Guardian,苏格兰住房和内饰,Dwell,House Beautiful,Real Homesand other self build titles, to name but a few, and has interviewed hundreds of architects, self builders and home renovators during her career. She is also a former web editor of Architecture and Design Scotland.
Thank you for signing up to Homebuilding. You will receive a verification email shortly.
There was a problem. Please refresh the page and try again.