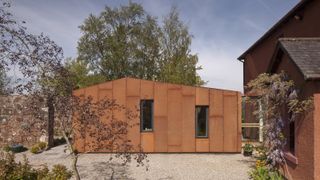Discover how this striking steel-clad extension has transformed a farmhouse
One couple added a contemporary extension to their beloved renovated farmhouse in Scotland to provide a healthy living space and bedroom all on one level

Two build projects carried out by the homeowners on a former farm building in rural Stirlingshire couldn’t be more contrasting. The first, following their original purchase of the property, saw the couple create a new home in the shell of an old barn, retaining as many of the old walls as possible and externally rendering the house to match the original farm buildings.
20 years later, they decided to begin designing andbuilding an extension, which is as unequivocally contemporary in looks, materials and eco-tech as it’s possible to be.
“我们喜欢现有的房子的许多层面,but more recently realised that we would require the comfort and convenience of a ground floor bedroom and bathroom at the same (ground) level as our most important living space, if we were to continue living on our piece of heaven,” say the homeowners.
“In terms of design we wanted something that would be exciting and contemporary, not a square timber box. And we didn’t want something clinical looking, despite accommodating our various health needs.” Here's how they created their striking extension.


Designing a modern addition to a period home
Having spotted several projects that usedcorten steelin their design, the couple were thrilled to discover that one of the corten-clad houses that they admired was designed by local Stirlingshire-based architecture practice Paper Igloo.
Following discussions withPaper Iglooarchitectural designer Martin McCrae, his response was to design a new extension that would sit comfortably within the ruined walls of the old barn.
“From a practical perspective this was the best location as the clients needed a level route between the ground floor sitting room and their new bedroom, which was previously on the upper floor of their two-storey house,” Martin explains.

Using contemporary exterior materials
Thesingle storey extensionwas designed to be visually separate from the existing house via a full glazed link; apart from this element, the new structure is entirely clad in corten steel.
“We wanted to pick up on the deep red colour of the render of the existing house,” explains Martin. “In addition there is a young Acer Griseum tree (Paperbark Maple) with peeling chestnut-coloured bark and red autumnal foliage, which sits at the corner of the ruined walls and is visible as you approach the house.
“When viewed together this creates a strong and vibrant colour palette of deep reds, browns and greys. These colours are offset by the greens of the lush garden and surrounding agricultural countryside.”

Building a healthy home
Thetimber frame extensionhas been clad in corten steel-clad and insulated with natural wood fibre insulation creating a breathable, vapour open wall construction. The windows and doors are all highly efficient alu-clad timber.
“We undertook a series of ‘interstitial condensation risk analysis’ calculations to ensure there was no risk of condensation forming within the construction,” explains Martin McCrae of Paper Igloo. “As a Section 6 Certifier we often undertake this process when we are doing our U-value calculations for the Building Warrant.”
Martin says: “We had to ensure that the new construction did not negatively affect the ‘health’ of the sandstone, so we designed a ventilated cavity between the new timber frame wall and the existing sandstone wall.
“This, coupled with the use of hygroscopiceco insulationmaterials, allows any water vapour that may otherwise condense within the construction to evaporate fully, thus preventing any potential for damage to the building materials over time.”

Visually, the new extension creates a sculptural effect. Because the project was designed to cater for the couple as they grew older, level thresholds from the old farmhouse through to the new extension were essential.
“This project gave us the opportunity to play with our ideas of contemporary architecture,” say the homeowners. “We now have a great corten-clad extension with not a single right angle in it, set within the old sandstone walls, and which fulfils all our requirements. This is a wonderfully comfortable home where you can relish the views, the garden and the birds outside, as well as the clever design and lovely finishes of the rooms inside.”
Get the Homebuilding & Renovating Newsletter
Bring your dream home to life with expert advice, how-to guides and design inspiration, direct to your inbox.
Caroline Ednie is an experienced homes journalist and editor based in Glasgow. Caroline has written forThe Guardian,Scottish Homes & Interiors,Dwell,House Beautiful,Real Homesand other self build titles, to name but a few, and has interviewed hundreds of architects, self builders and home renovators during her career. She is also a former web editor of Architecture and Design Scotland.
Most Popular

Bring your dream home to life with expert advice, how-to guides and design inspiration, direct to your inbox.
Thank you for signing up to Homebuilding. You will receive a verification email shortly.
There was a problem. Please refresh the page and try again.