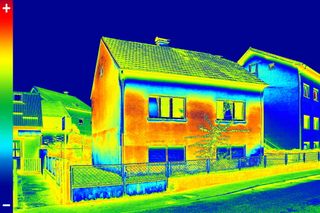What is a thermal bridge and how can it cause significant damage to your home?
We answer the question 'what is a thermal bridge' and discover ways to design them out of your property to keep your home warm and cosy

Have you found yourself wondering 'what is a thermal bridge?' It's an important question in the world of energy efficiency and the answer plays a critical role in keeping your home warm and cosy.
想啊f thermal bridging as the uninvited guest that slips through your insulated walls, impacting your building's temperature regulation. The culprits? Areas such as wall corners, windows, doors, and the junctions where your ceilings and floors meet.
Wheninsulating a wall, it's crucial to understand that thermal bridging can counteract your efforts if not properly addressed. But don't worry, this article is here to guide you. Let's delve into the nitty-gritty of thermal bridging and explore effective solutions to keep your building comfortable and energy-efficient.
What is a thermal bridge?
Let's start by demystifying thermal bridging. Thermal bridges are essentially areas of your home where the thermal performance isn't quite as good as the surrounding construction, making it a weak point in the insulation of your building. Think of it like a chilly breeze sneaking in through a door left slightly ajar.
There are two main categories of thermal bridge:
1.几何热桥:As you'd guess, these are related to the shape of your building. Imagine an L-shaped house with extra corners—these extra external corners lose more heat than your typical flat wall. Therefore, the building's fundamental form, such as a simpler rectangle, can influence these geometric considerations. It's a bit like figuring out how to wrap an oddly shaped present.
2. Construction thermal bridges:These are usually the most talked about. These bridges occur when a part of your building—like a steel structure or even timber, which is about five times more thermally conductive than most insulations—isn't as good an insulator as the materials around it. This is a commoncavity wall insulation problem.
Thermal bridge examples and where you'll find them

Most often, they pop up at junctions where the building form changes, such as where walls meet floors or roofs, and above windows and doors.
Linear thermal bridgestypically run along a specific feature—for example, a steel lintel supporting a window head, bridging the insulation. They can also appear around a building's full perimeter if there's a drop in insulation thickness where the wall and floor meet.
Point thermal bridgesare more localised. Imagine a steel column breaking through the floor insulation to connect with the foundation—that's a classic example.
Then there arerepeating thermal bridges. These little sneaky thermal escape routes, like timber wall studs or cavity wall ties, might not seem like a big deal on their own, but when they pop up repeatedly across a building's surface they can seriously dent your insulation's performance.
The impact of thermal bridges is more significant than just allowing a little extra chill in. They can create cold spots, reducing comfort, and even lead to bigger problems like condensation, mould growth, or structural damage — definitely not what you want wheninsulating an old house.
What impact can a thermal bridge have?
In many ways the loss in thermal performance is less important than the risk ofcondensation. In an otherwise well-performing building, the moisture in the air will condense on the coldest surface; the location of the thermal bridge. This could lead tomould growthin your lovely new home making it a much less healthy place to live. In more extreme cases, this continual wetting of the construction can cause long term failures in the structure.
Let's examine some thermal bridging solutions

You should try and think about structure, insulation and cladding as being definable layers in your construction. Whether that’s concrete blockwork, cavity insulation and brickwork; or timber frame, insulation and rainscreen; or any number of other approaches. Sometimes they overlap but there should always be a defined, uninterrupted insulation zone. Once you’ve defined these, makes sure that structure doesn’t creep into the insulation zone or cross it.
The most common “unavoidable” thermal bridges are when the complexity of the building form makes it really difficult to keep these layers separate. If you can keep the form simple from the start you can avoid these. If not you may need to consider very high performance (and expensive) insulations like aerogel to ensure you can get a slim layer of insulation next to the structure to keep the insulation line continuous.
Site work is also critical. Having designed out thermal bridges, you need to make sure that no unintended bridges are created on site. This means things like: no more timber in the structure than designed; clean masonry cavities; insulation installed to the depth specified and without any gaps.
Achieving a construction free from thermal bridges starts from the design stage and continues right through to completion. Sensible design decisions from the outset can help you avoid a world of complexity, cost, and risk down the line. It's all about keeping your home toasty and energy-efficient.
Get the Homebuilding & Renovating Newsletter
Bring your dream home to life with expert advice, how-to guides and design inspiration, direct to your inbox.
Architect Paul is the director ofHEM Architectsand a specialist in low-energy design. HEM Architects are well-versed in designing sustainable, energy-efficient new builds and extension schemes. He has also just completed an eco retrofit to his family home.
He taught the technology course for the MArch in Architecture at Sheffield University, and is a tutor for the Sustainable Architectural Studies Masters course.
- Gabriella DysonAssistant Editor
Most Popular
Bring your dream home to life with expert advice, how-to guides and design inspiration, direct to your inbox.
Thank you for signing up to Homebuilding. You will receive a verification email shortly.
There was a problem. Please refresh the page and try again.

