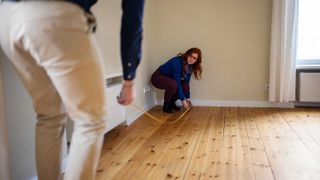How To Work Out m2 of a Room: A Quick and Simple DIY Guide
Learn how to work out m2 of a room to make sure you get your measurements right and have enough flooring for your next floor makeover. Our guide explains all

So you want to know how to work out m2 of a room? For square or rectangular rooms with straight walls it's easy, but not all rooms are made equal.
Your living room might have a fireplace, chimney breast, alcove or recess taking up valuable floor space. You might want some specialised bathroom flooring for your odd-shaped bathroom, or you could have an L-shaped bedroom or an irregular shaped hallway.
Whatever room ortype of flooringyou are looking to add or update, you need to make sure that you are getting the floor area measurements right. Typically the cost of flooring is worked out in square metres, as such, get it wrong and you could be spending a lot more money than you need to.
At the other end of the scale you could come up short and not have enough flooring to finish the job. The worse-case scenario being that you have bought the last lot of the flooring you wanted and nobody stocks it anymore. Nightmare. So it’s crucial that you get your calculations right before you buy. Find out how with our quick guide.
How To Work Out m2 of a Room: The Tools You'll Need
When it comes to working out the square footage of a room there aren't many tools that you are going to need. A standard tape measure (or laser measure, if you have one) and something to note down the measurements will do.
You can use your phone or go old school and use pen and paper. The latter is extremely useful especially when working out the square footage of an irregular-shaped room.
How To Measure m2 of a Room
If you have a square or rectangular room with no recesses, alcoves or fireplaces measuring up is pretty straightforward.
All you need to do is measure the length and width of the room. To get the square footage of the room simply multiply the two measurements together.For example, if a room is 4m x 3m, the m2 of the room will be 12m2.
Don't forget to add an extra 10-15% onto the overall size when buying flooring to compensate for miscalculations and wastage.
How To Measure m2 of an Irregular Room
If you have an irregular shaped room it doesn't matter whattype of carpetor flooring you want, measuring to get the correct amount does involve a little more work to get right. If you have an L-shaped room you will need to divide the room into squares and rectangles so you have two even sides to measure.
Now measure the length and width of each square and rectangle to work out the square footage for each and add together. For example: If you have more than two areas you still apply the same principles, you just need to do more measuring and maths.
If you have a few recesses or alcoves measure the width and length of the main room and then the recess/alcove and add to the total. If you have a fireplace that sticks out, again measure the main room and then the fireplace area and subtract.
- Area 1: 5m x 1m = 10m
- Area 2: 2m x 3m = 6m2.
Here we add 10m2 (area 1) + 6m2 (area 2) to get 16m2.
If you have more than two areas you still apply the same principles, you just need to do more measuring and maths.
如果你有一些角落或柱子,测量width and length of the main room and then the recess/alcove and add to the total. If you have a fireplace that sticks out, again measure the main room and then the fireplace area and subtract.

Get the Homebuilding & Renovating Newsletter
Bring your dream home to life with expert advice, how-to guides and design inspiration, direct to your inbox.
Steve is Homebuilding & Renovating's DIY content editor, and has been a writer and editor for two decades. He is an avid DIYer with over 20 years of experience in transforming and renovating homes. He specialises in painting and decorating, but has strong all-round building skills, having previously worked in the industry for 10 years.
Most Popular
Thank you for signing up to Homebuilding. You will receive a verification email shortly.
There was a problem. Please refresh the page and try again.
