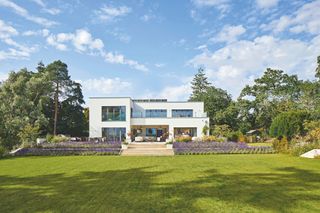How to insulate a flat roof
Wondering how to insulate a flat roof? Our guide explains the best solutions for all kinds of situations, including those that will help keep renovation costs down

Understanding how to insulate a flat roof is crucial for renovators working with old properties, whereinsulating a roofproperly is likely to be top of their to-do list.
Flat roofs are a major weak point in the thermal defences of our homes because so many were originally built with little or no insulation.
Some older roofs may have a layer of mineral wool quilt or a similar material laid between the joists above the ceiling, like in conventional lofts. But in many cases the insulation will be well below the current stipulated minimum 270mm depth. Worse, over time the insulation material may have become damp and ineffective, due to humid air seeping through weak points in ceilings, such as loft hatches, cracks and holes cut for recessed lighting.
For this reason, it is really important to find out how to insulate a flat roof properly to ensure your home feels comfortable and your energy bills don't go through the roof (literally) .
如何使冷屋顶?
The optimum solution with old ‘cold roofs’ is to upgrade them to modern standards by placing thick layers of insulation on top of the deck. The aim is to create a ‘warm roof’ where the external insulation protects the roof structure from cold, helping tostop condensationwhich can lead to damp problems.
To reduce costs it’s best to carry out the upgrading work when the roof covering is due for replacement anyway.
If the roof structure is in good condition, it’s a fairly straightforward task to place a new layer of insulation (e.g. 150mm rigid PIR board) over a sheet of vapour barrier laid on top of the deck. To finish, a new waterproof membrane surface covering will need to be laid (e.g. EPDM rubber or a high-performance mineral felt). Depending on the type of insulation material used, a new timber upper deck may first need to be placed over the insulation before the new surface covering is applied.
In properties where the old existing deck is in poor condition it will first need to be replaced, typically with 18mm OSB or marine ply laid to an optimum fall of 1:40 but no shallower than 1:80.

Will insulating a flat roof mean raising its height?
One potential constraint with upgrading oldflat roofsin this way is that the height of the existing roof needs to be raised. So there needs to be a clear wall height at the point where the flat roof abuts the house of at least 300mm above the old roof’s surface level in order to accommodate the extra insulation plus new flashings to waterproof the junction.
In some houses there may be windows or other obstructions that make this difficult to achieve.
How do you add insulation without raising the roof height?
A good alternative that doesn’t require the height of the roof to be raised is to instead work from below and expose theroof structureby taking down the ceiling. This can also be a useful method where the existing roof coverings are in good condition or where external access is difficult. Insulation can be inserted between the joists (such as rigid PIR boards or mineral wool). It’s important, however, to leave a clear ventilation space under the deck with a flow of air channelled from air vents, e.g. in fascias. Once insulated, a new plasterboard ceiling can then be fitted over a vapour barrier sheet.
Another solution is to leave them intact and simply line the existing ceiling with new layers of insulated plasterboard (e.g. 55mm thick) placed over a vapour barrier. This should significantly improve thermal efficiency but to a lesser extent than the other methods because the depth of insulation is that much less. Do ensure there’s sufficient headroom in the living space below to accommodate the thicker ceiling.

Ian Rock is a chartered surveyor and author of eight popular Haynes Home Manuals.
Get the Homebuilding & Renovating Newsletter
Bring your dream home to life with expert advice, how-to guides and design inspiration, direct to your inbox.
Chartered surveyor Ian Rock MRICS is a director isRightsurvey.co.ukand the author of eight popular Haynes House Manuals, including theHome Extension Manual,Self Build ManualandPeriod Property Manual.
Ian is also the founder of Zennor Consultants. In addition to providing house surveys, Zennor Consultants provide professional guidance on property refurbishment and maintenance as well as advising on the design and construction of home extensions and loft conversions, including planning and Building Regulations compliance.
Ian has recently added a 100m2 extension to his home; he designed and project managed the build and completed much of the interior fit-out on a DIY basis.
Most Popular
Bring your dream home to life with expert advice, how-to guides and design inspiration, direct to your inbox.
Thank you for signing up to Homebuilding. You will receive a verification email shortly.
There was a problem. Please refresh the page and try again.
