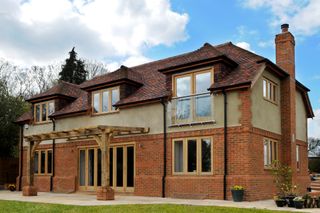Five Reasons to Build a Timber Frame Home
We give you the top reasons why you should consider timber frame for your new home.

Content supplied by Frame Technologies
Using timber frame construction holds so many benefits for the self-builder, from speedy build times to greater thermal performance.
1. Quick Construction Times
One of the biggest draws of timber frame construction lies in the speed at which a house can be built to weathertight stage. According to many timber frame builders, a wall built using timber framing techniques can be constructed in just half a day compared to 2-3 days if the same wall was built using blockwork. And, a panel system (for example one that uses SIPs) can speed things up even further.
According to timber frame specialists, the process is around 30% quicker than traditional brick and block, concrete, and steel construction methods.
In fact, it is not unusual for the walls and roof, using a panelised timber frame method, to be erected in just a few days and watertight within a week.
This minimises the risk of weather damage and means that internal works can be carried out whilst the external finishes are applied.
2. Great Energy Efficiency

Timber frame homes are, in general, capable of achieving much lower U-values, using slimmer walls, compared to blockwork construction.
You might have heard the term ‘fabric first’ being used when it comes to the various approaches to house design. What this means is that energy efficiency is achieved through the external building envelope, as opposed to relying on extra energy-saving measures.
Timber frame construction using closed panels incorporating breathable insulation, means improved thermal bridging and minimal air leakage — all of which equal lower U-values and, crucially, lower heating bills for the self-builder.
3. Design Flexibility

There are huge design possibilities that come with using a timber frame system — from more traditional exposed oak frames that ooze warmth and character, to contemporary open plan double height spaces made possible by lightweight timber frame panels.
Timber frame is also a great way to construct a new extension to an existing property.
4. Multiple Build Route Options
Timber frame construction offers a great deal of flexibility when it comes to the build route homeowners can take. Whether you are after a full package service, from design through to completion and everything in between, or want to take a DIY route.
Those with a strict budget to adhere to often consider a supply-only route, opting to find their own source of labour or putting in much of the work themselves. On the other hand, if you are short on time and want a strictly ‘hands-off’ approach to your self-build, taking the full package route is definitely the best option.
5. Surprising Cost Savings
Although it is commonly thought that timber frame construction is more expensive than building using standard blockwork, there is actually little if any difference in the overall costs involved these days. And if trying to achieve lower U-values, it will work out more cost effectively.
Whilst a pre-designed timber frame might initially be higher on the price scale, there is a greater degree of price certainty than with other build methods given that factory costs tend to be more predictable and will usually fluctuate less than on-site building methods.
You should consider too that the timber frame element of a house is usually no more than 30% of the overall budget.
Case Study

Keen to venture into the world of self-build, Leanne and her partner began by drawing up a budget plan before contacting Frame Technologies for a design. Planning for her new dream home was granted and she decided to stick with Frame Technologies for the supply and erect of the timber frame.
“Frame Technologies were one of the first companies we approached for the timber frame and their prompt response, quick turnaround time and helpful staff made the decision to work with them very easy,” explains Leanne.

Frame Technologies designed and manufactured a timber frame using their TechVantage™ E system, a 140mm closed panel system, containing rigid polyurethane insulation to achieve a U-value of 0.19.
Leanne’s design included an overhanging roof to form a porch area, and huge bi-folding doors to create a spacious open plan living space. Frame Technologies overcame the structural challenges these elements introduced by incorporating a steel wind frame to accommodate the sizeable span of the opening.
The precision-engineered timber structure, with engineered truss rafter roof, ended up being 30% quicker to construct than traditionally constructed homes of the same dimensions, meaning that once the build was on site, the entire timber frame was complete within just seven days.
“Frame Technologies offers a selection of timber frame systems to meet the unique needs of all clients.” says Simon Orrells, Managing Director of the company and a leading authority when it comes to timber frame construction. “We provide a range of services to cover full supply and erect, or supply only packages.”
Find out more about the many benefits of timber frame from the experts atFrame Technologies.(opens in new tab)
Get the Homebuilding & Renovating Newsletter
Bring your dream home to life with expert advice, how-to guides and design inspiration, direct to your inbox.
Thank you for signing up to Homebuilding. You will receive a verification email shortly.
There was a problem. Please refresh the page and try again.
